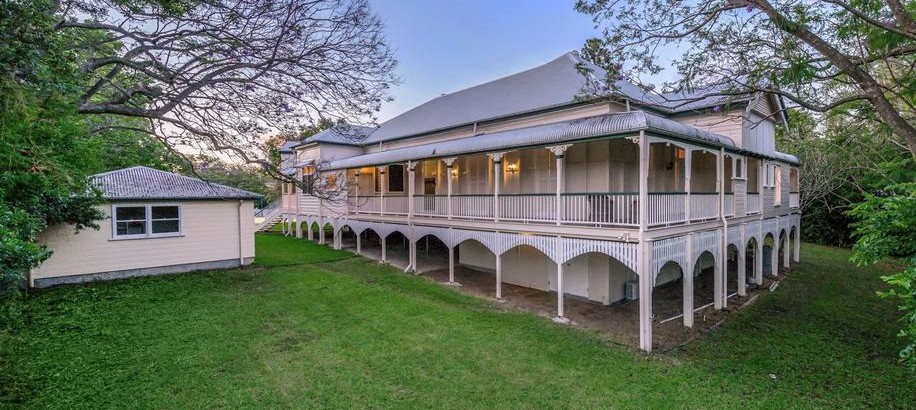
07 Oct The complete guide to under-house build-ins
Is your family expanding, or perhaps you’ve simply outgrown the confines of your existing floor plan? If you’ve found yourself contemplating the question of home renovations vs moving, but love your current location and neighbours, transforming the space beneath your home is often the optimal answer.
Building under a high-set home, particularly a Queenslander, is a significant remodel – meaning you are changing the form or structure of the room to increase usable space or create entirely new rooms. This process is about more than just adding square footage; it’s about helping you envision your dream home and transforming your property into a space that truly reflects your lifestyle.
If you are looking for a solution because you require more room, want to rearrange the house flow, or simply don’t want to move, under-house build-ins unlock the hidden potential of your home’s existing structure.
Queenslander focus: Why this architecture is ideal
Queenslander homes, with their iconic wide verandas and high-set design, hold a special place in Australia’s architectural heritage. Their elevated structure makes them naturally suited for complex structural alterations like a build-under conversion.
Renovating a Queenslander is a delicate balance, requiring experts who can honour tradition while thoughtfully incorporating modern updates to meet today’s needs. Structural remodelling beneath a Queenslander allows you to:
- Maximise usable space: Converting the under-home area is a fantastic way of creating new, functional rooms without altering the existing roofline or character.
- Preserve your home’s character: By building underneath, you can retain and restore key features like the veranda balustrades, fretwork and high ceilings above, seamlessly blending the old with the new.
- Address integrity: Building under provides a critical opportunity for a thorough structural assessment, allowing professionals to check foundations, timber stumps and floorboards for decay or movement, ensuring the longevity of your home.
Getting building approvals: Navigating permits and red tape
Structural modifications, such as those required when creating new rooms under house, require careful due diligence and likely require planning and building permits. This is often the most stressful aspect for homeowners, but it doesn’t have to be.
We maintain a supportive approach and can help guide you through the regulatory complexities of council approvals in Brisbane. It is paramount to secure the necessary approvals before any structural work begins.
Key regulatory steps and considerations for structural home additions can include:
- Understanding local regulations: We help ensure compliance with local zoning laws and acquire the required house renovation permits in QLD.
- Structural assessment: Before work starts, a professional must confirm the building’s ability to support the new internal structure, which often involves reconfiguring internal piping, wiring and ductwork.
- Timeframe consideration: Remodelling often requires various permits, which can elongate the project timeframe, as councils work to their own schedules.
Design options: Creating new spaces tailored to your lifestyle
The new space created by a home extension or under-house build-in can be customised entirely to your lifestyle and needs.
Popular design ideas for under-house build-ins
Whether you need space for a growing family or are planning for retirement, popular design concepts include:
- Granny flats/guest suites: A self-contained area for extended family.
- Home offices: Creating a serene, dedicated workspace that can be a “tranquil escape” carved out of an unused nook.
- Gyms/fitness rooms: Transforming the space into an area that enhances quality of life and supports your health goals.
- Entertainment areas: Designing a dedicated “teenager zone” or media room, perfect for strengthening family bonds and fun family times.
Financial and value considerations (The investment perspective)
Building under is a savvy financial move. While remodelling can sometimes be more expensive than a simple renovation due to structural changes, it significantly increases property value by adding functional rooms (additional bedrooms and bathrooms are key drivers in selling houses).
Furthermore, delaying the project can be costly. Noting that prices for building materials like wood and steel have seen considerable increases and delays due to supply chain issues over the past few years.
We have seen an estimated 5% overall increase per month in building material costs in the past, which is why more customers are choosing to renovate now rather than wait for more cost increases.
Choosing the right renovation partner
Undertaking a major structural remodel requires partnering with experts who understand the unique challenges of local architecture and regulations. Building under is complex; it is a long-term marathon, not a sprint, requiring a highly organised company.
Titan 360 have over 30 years of experience in the building and construction industry, ensuring we have the proven track record needed for structural complexity and unexpected challenges.
When you choose Titan 360, you choose an experienced local partner committed to ensuring your project:
- Minimises stress: We help navigate complex issues like permits and coordinate materials and tradespeople to reduce disruption to your daily routine.
- Adheres to quality: We ensure the construction progress meets expectations in terms of quality and craftsmanship.
- Provides tailored solutions: We offer customised renovation plans that align with your needs and preferences.
Start your stress-free transformation today
Don’t let limited space stifle your dreams. If you’ve reached the crossroads of renovating vs moving and decided that the area and structure of your home are worth the investment, let us help you unlock its true potential.
Contact the experts at Titan 360 today for a consultation. Let’s turn the vision of expanding your home into a beautiful, stress-free reality.
Call us on 0481 536 900 today!





Sorry, the comment form is closed at this time.